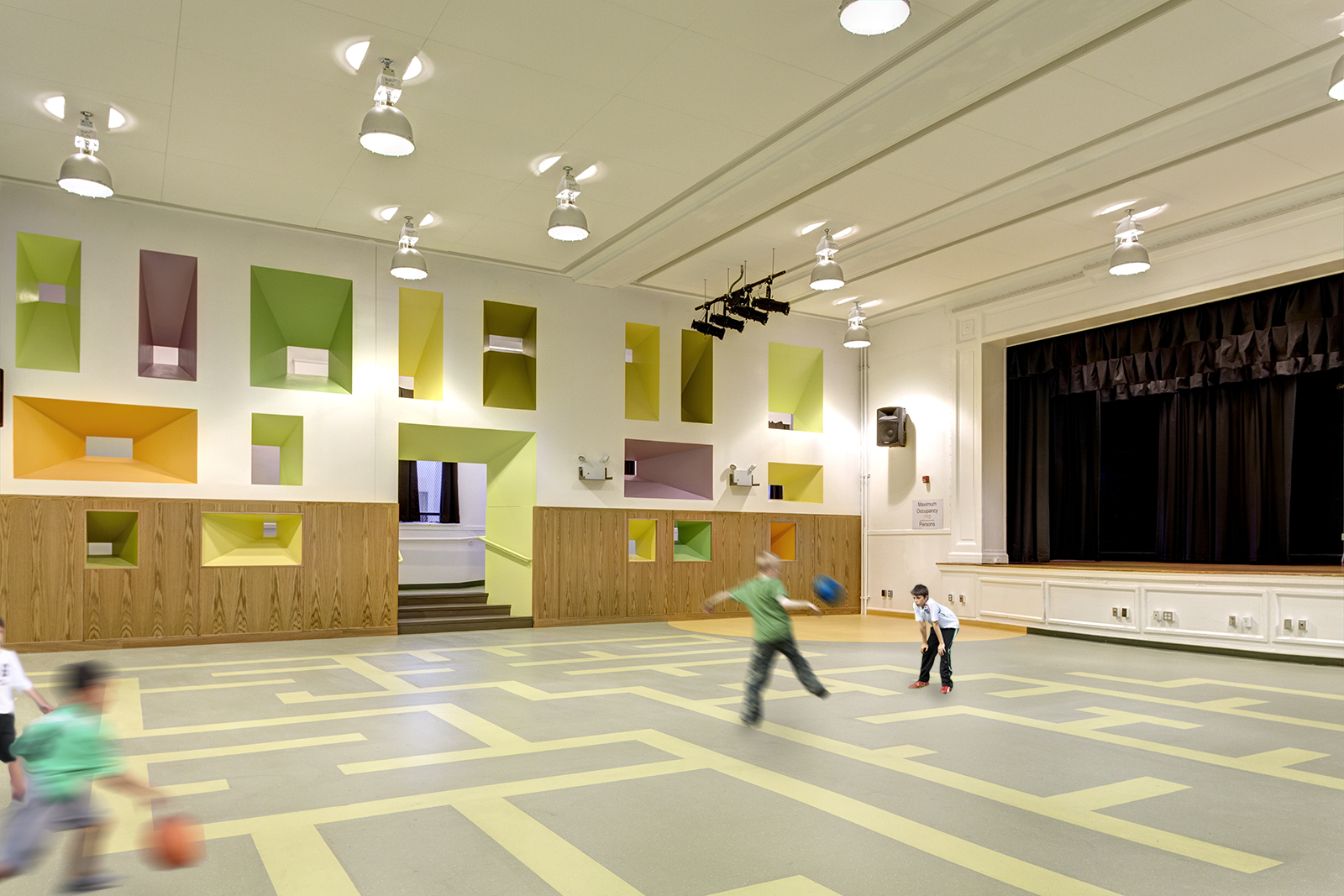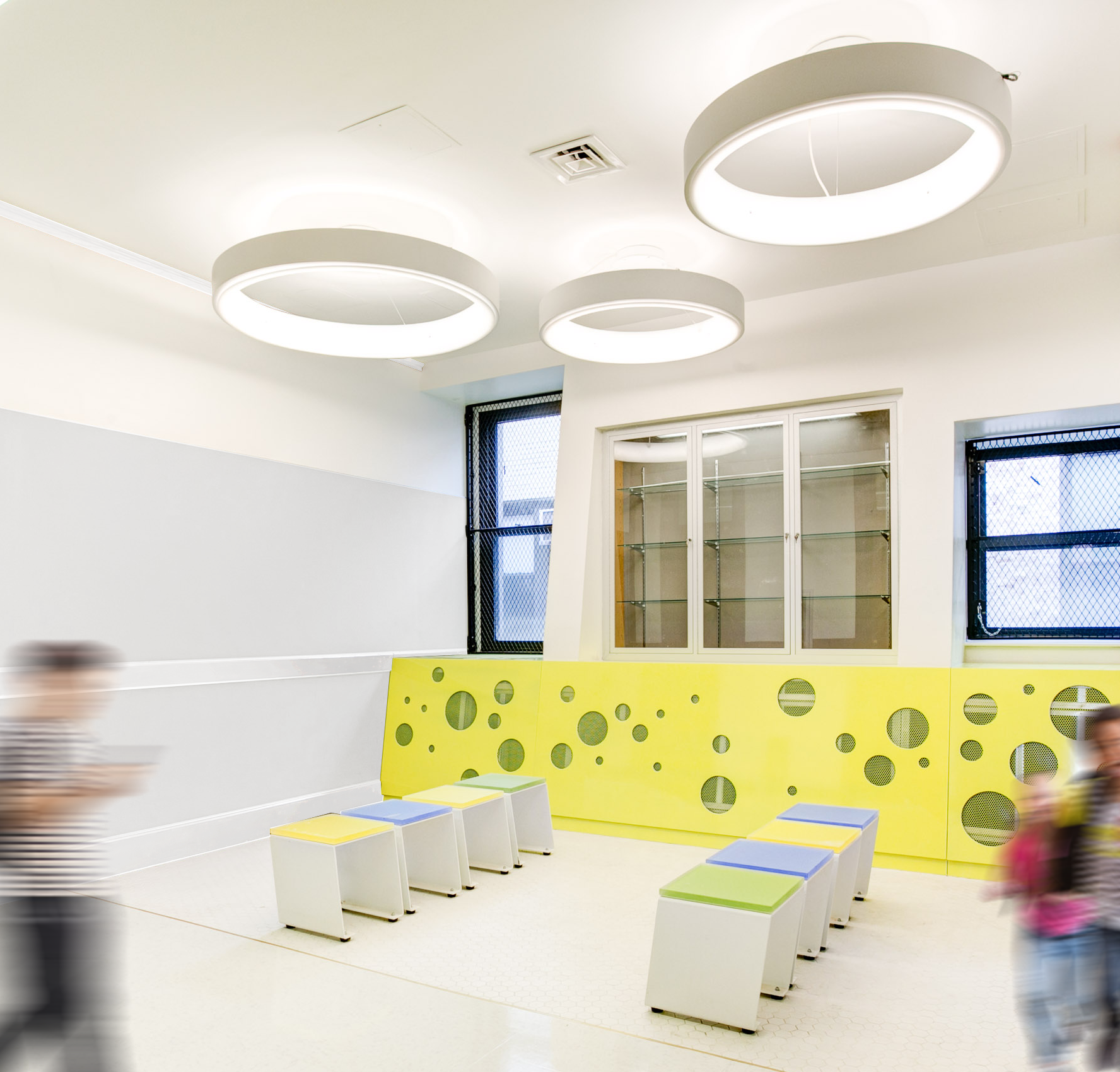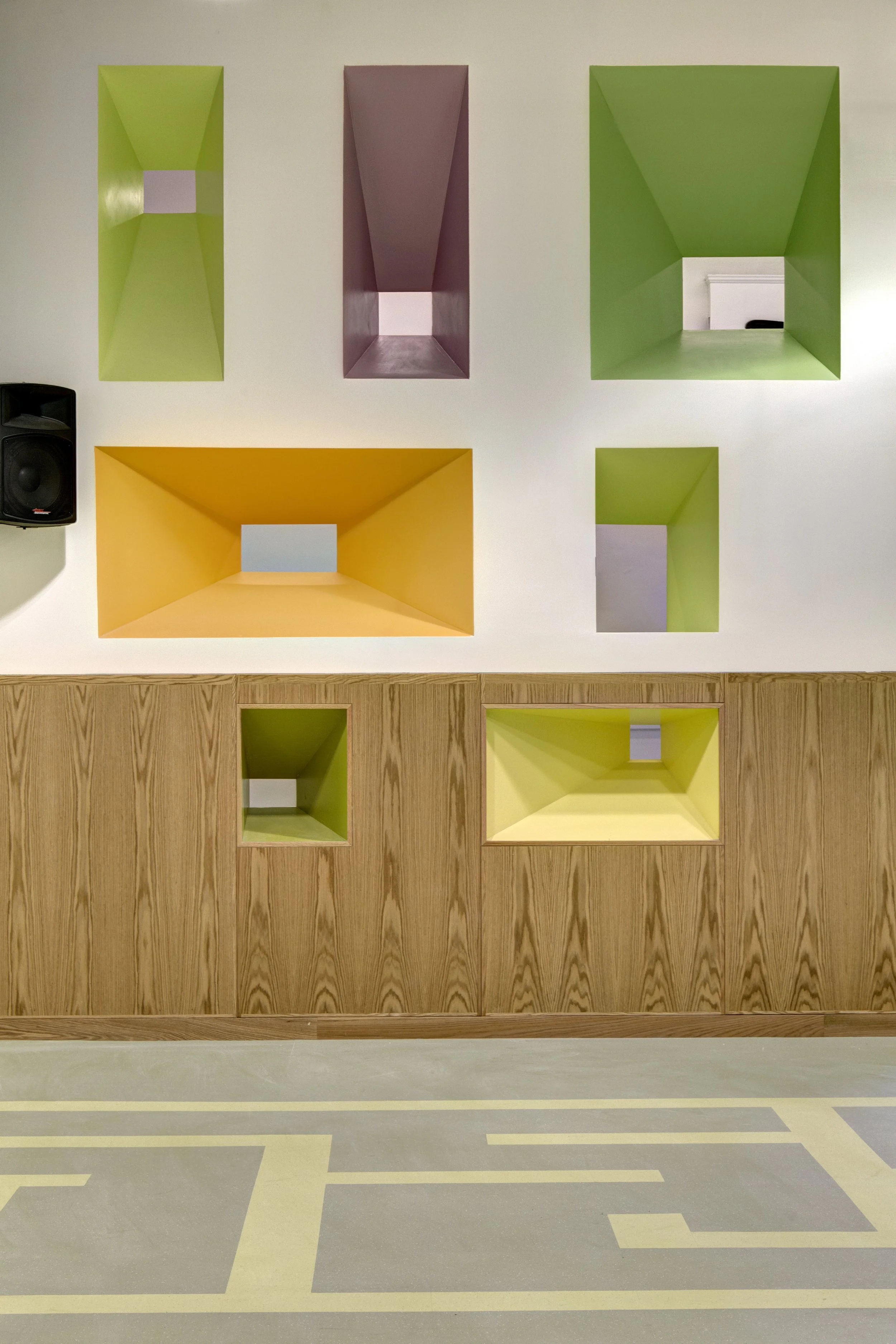PS516K











Renovation of two catholic schools and the conversion of a convent to a new Pre-K thru 5 school. the buildings were originally constructed in 1909 and 1921
Completed 2016
1 Renovation of 4-story Parochial School
2 Renovation of 3-story Parochial School
3 Renovation and Conversion of Convent
4 Existing Courtyard
5 Existing Church
6 Existing Building
7 New Retaining Walls
1 Classroom
2 Multipurpose Room
3 Cafeteria
4 Kitchen
5 Administration
6 Library
7 Exercise Room
8 Art Room
9 Art Gallery
The cellar with only 7'-9" headroom was converted to a cafeteria. Patterns and colors create an environment for kids.
Bright renovation maintaining old strip flooring and fire door
An early childhood cafeteria for 47 children.